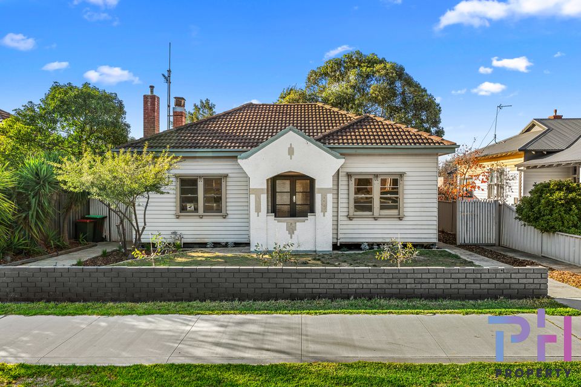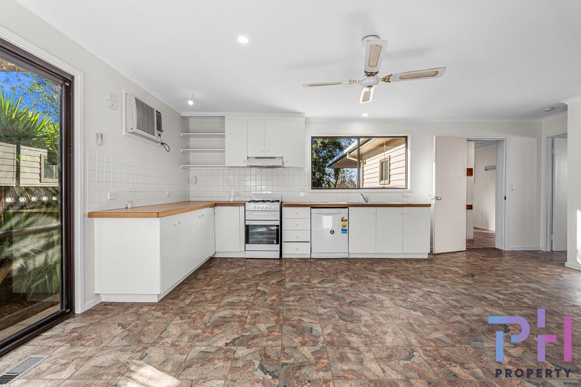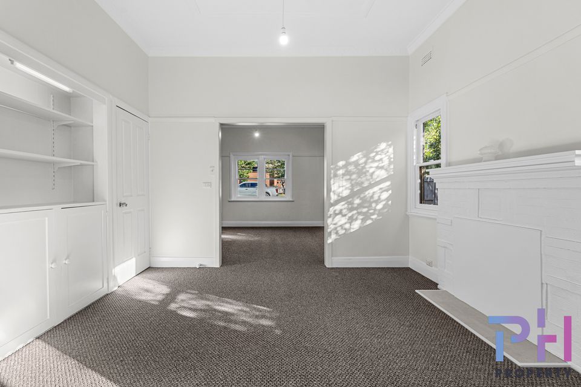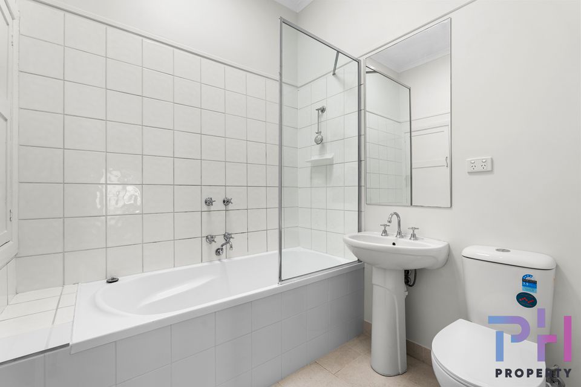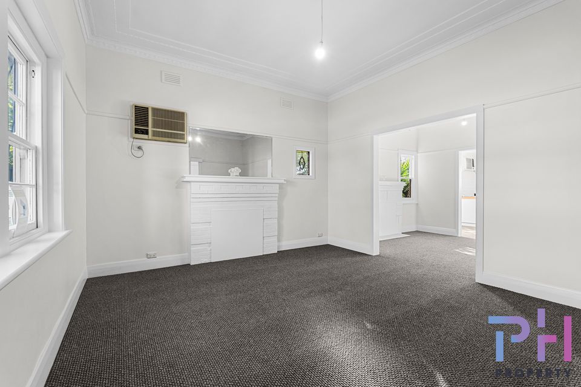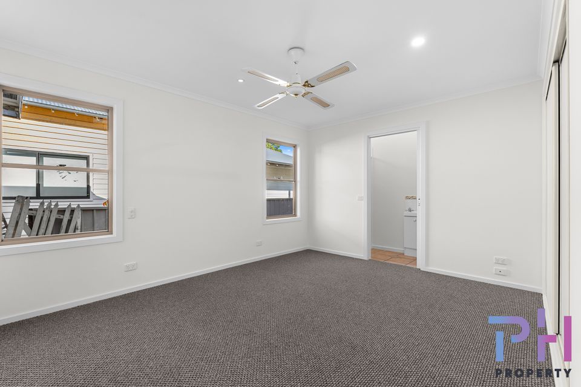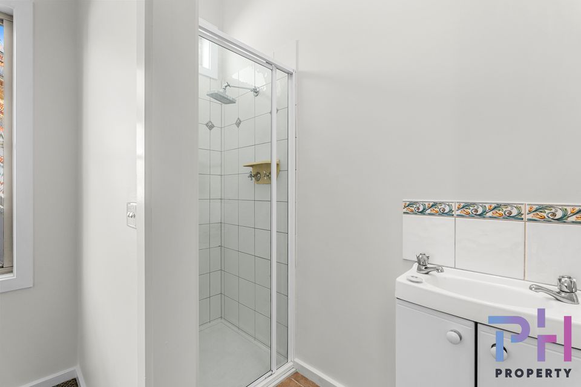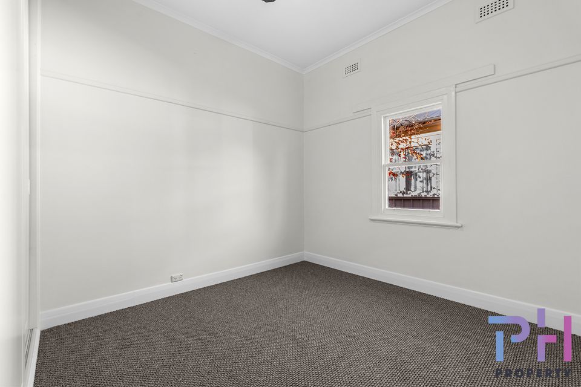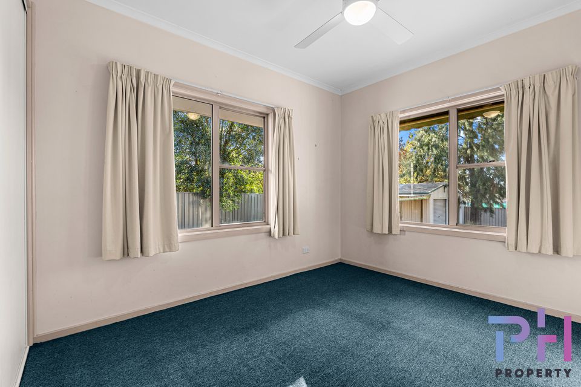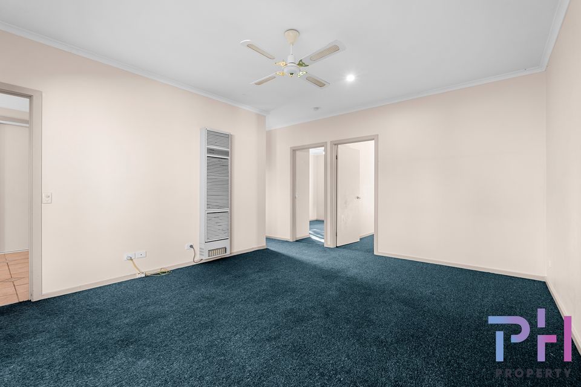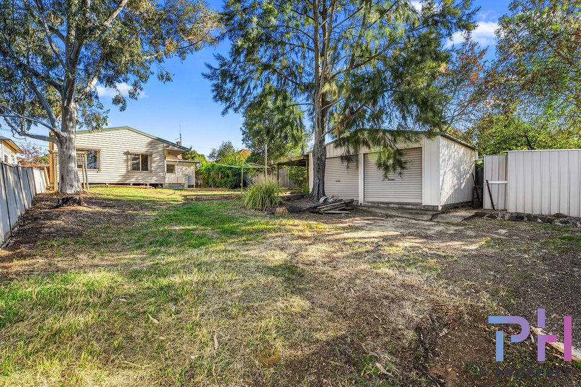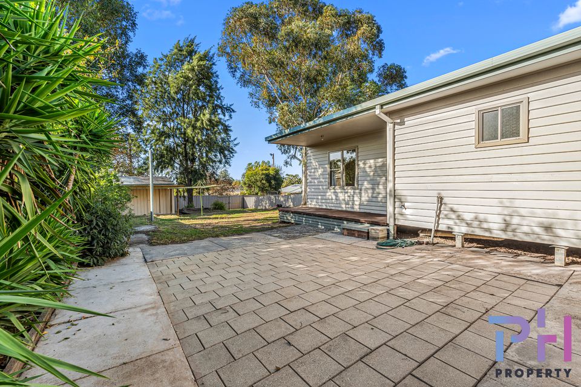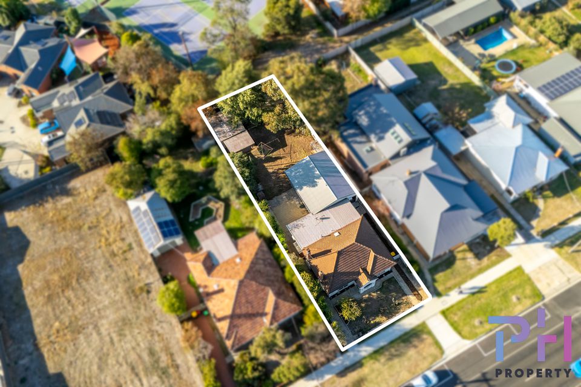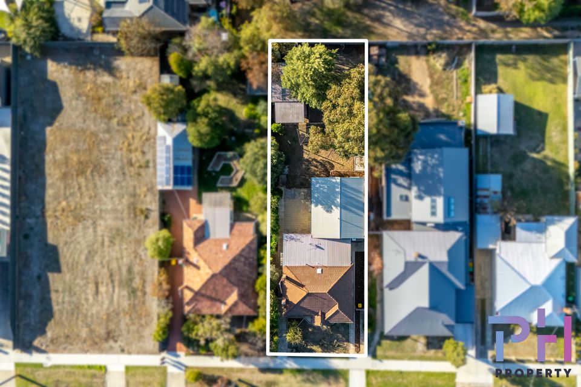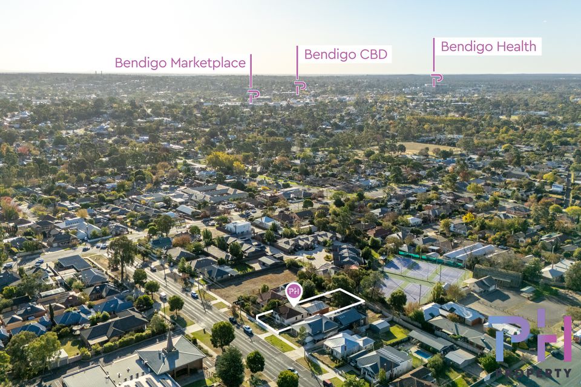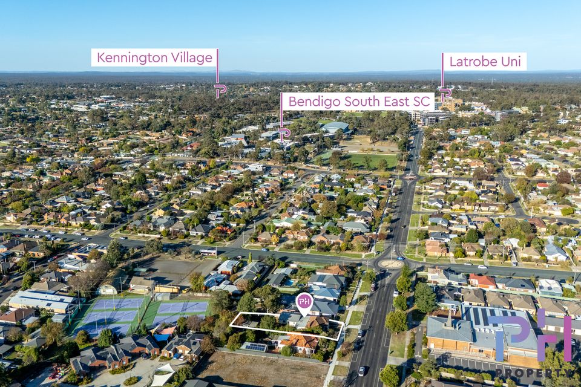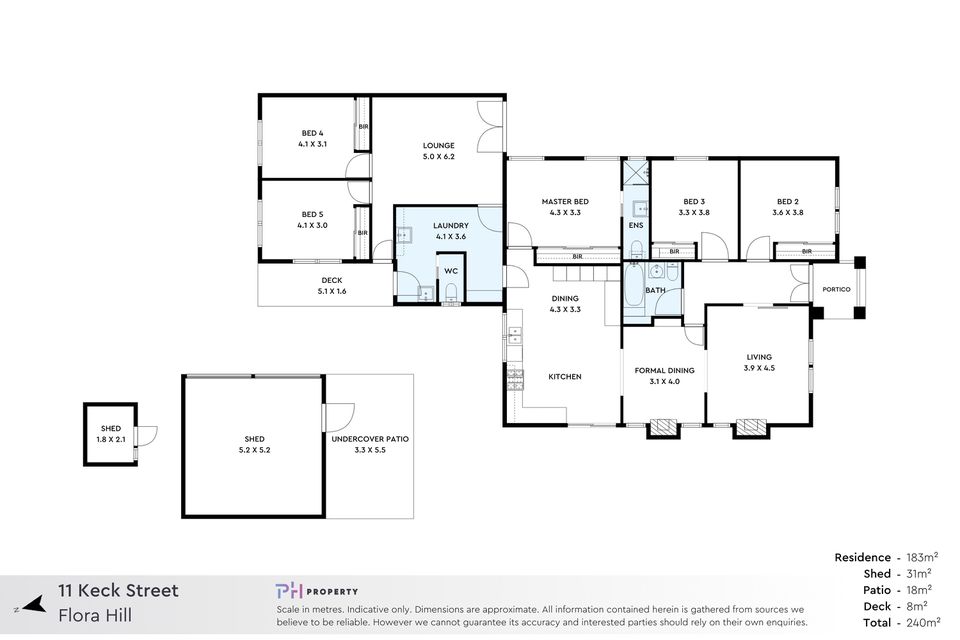CHARMING PERIOD STYLE 5 BEDROOM HOME IN PRIME FLORA HILL LOCATION!
Step into the timeless charm of this beautifully updated weatherboard period-style home, located in the sought-after suburb of Flora Hill. The home is deceptively larger than expected with five bedrooms, two bathrooms, two living spaces, a good-sized rear yard and a shed with rear lane access. With recent upgrades including restumping, new carpets, and a fresh coat of paint, this spacious property perfectly blends classic features with modern comforts.
A wide double door entry welcomes you into an inviting entry hall with polished timber floors. To the right, the bedroom features new carpet, fresh paint, a two-door built-in robe, ceiling fan, and ornate decorative ceiling. The second bedroom mirrors these finishes and also includes a built-in robe and ceiling fan, while the master bedroom towards the rear of the home offers a three-door built-in robe, ceiling fan, and a private ensuite with shower, single vanity, and toilet.
The main bathroom features a tiled floor, pedestal basin, shower over bath, toilet, skylight, and a four-globe heat lamp for extra comfort. A spacious lounge at the front of the home boasts new carpet, fresh paint, a box air conditioner, and a decorative timber mantle over a closed-off fireplace. The formal dining room provides a refined setting for entertaining, with built-in storage, fresh carpet, and a feature ceiling.
Centrally located, the large kitchen is equipped with a gas stove, dishwasher, vinyl flooring, laminate benchtops, ample bench space, a built-in pantry, and a desk area or breakfast bar. A ceiling fan, box air conditioner, and room for a dining table make it a practical and comfortable heart of the home, with a sliding glass door leading to the backyard.
Step down to a separate rear section of the home featuring a laundry with storage and trough, a third toilet with basin, and a rear door opening to the yard. A second spacious living area includes its own gas wall furnace, box air conditioner, ceiling fan, and private double-door access from a pathway leading to the front—ideal for guests, teenagers, or even a home business setup.
Two additional bedrooms, both with ceiling fans and built-in robes, are located off this second living zone, with another exit to the rear deck and paved entertaining area.
The generous backyard includes a shed, carport, garden shed, and double gate access from a rear laneway off Neale Street, perfect for off-street parking or extra vehicle storage.
This well-located and versatile home is walking distance to La Trobe University (750m) and even less to Bendigo Southeast College. It’s also a short drive to Kennington Village/Strath Village Shopping Centre and less than 2.5Kms to Bendigo CBD.
The home is ready to accommodate a growing family or those seeking space and flexibility in a character-filled setting. From an investment point of view, there is an estimated rental return of $550pw. Another option is student accommodation at approximately $200pw per bedroom.
Call today to arrange an inspection.
Heating & Cooling
- Air Conditioning
- Gas Heating
Outdoor Features
- Deck
- Fully Fenced
- Outdoor Entertainment Area
- Shed
Indoor Features
- Built-in Wardrobes
- Dishwasher
- Floorboards
Eco Friendly Features
- Water Tank

