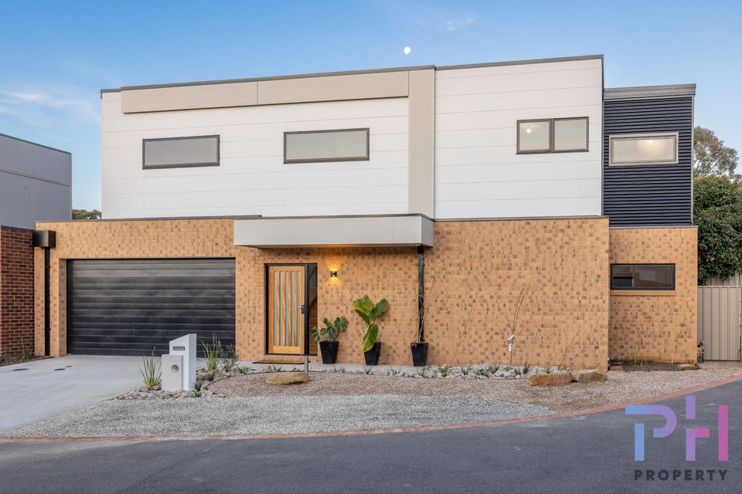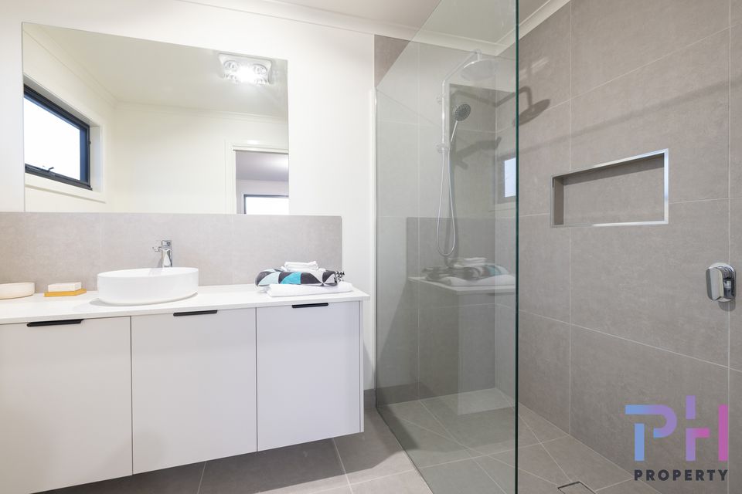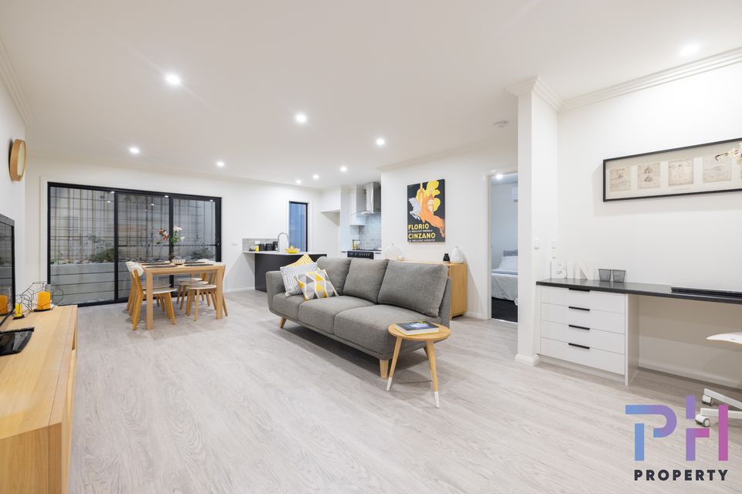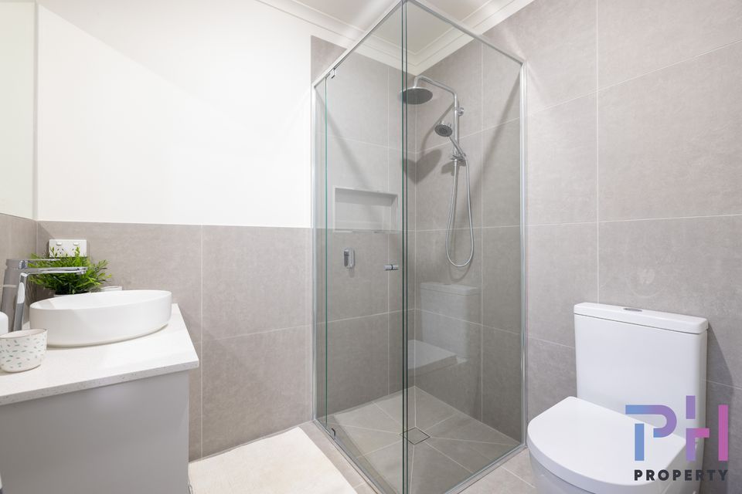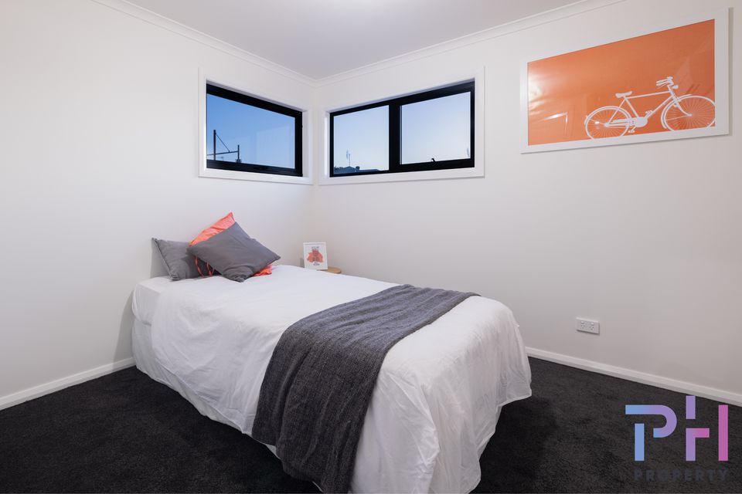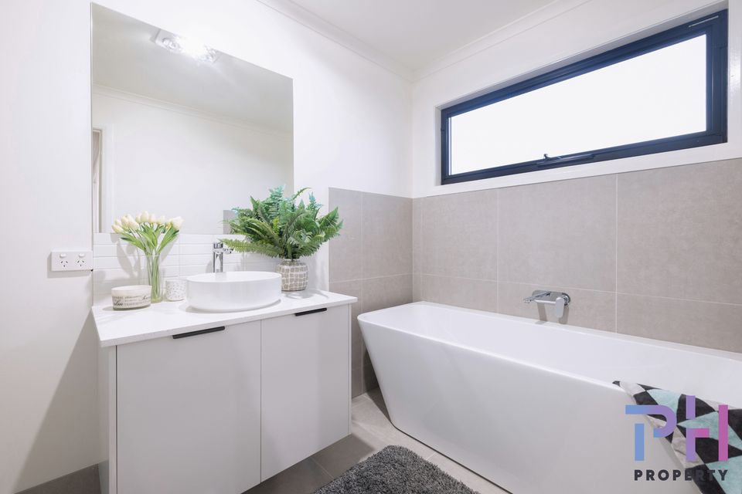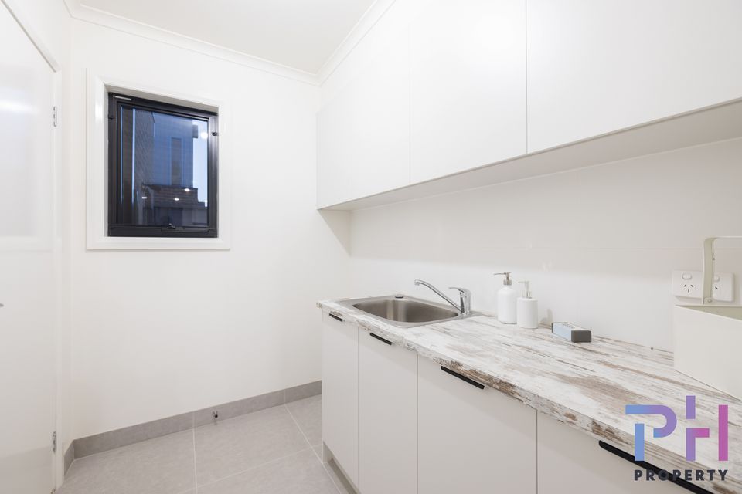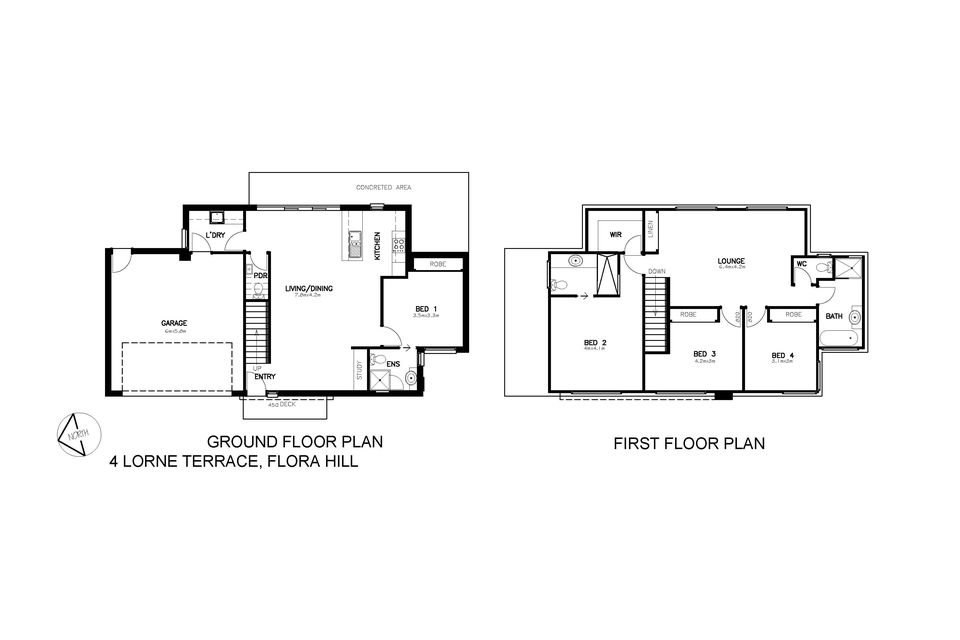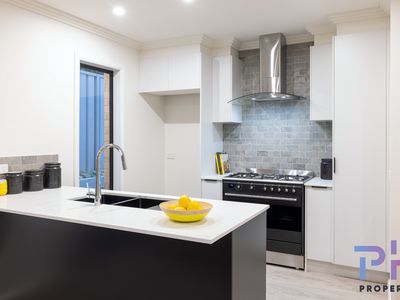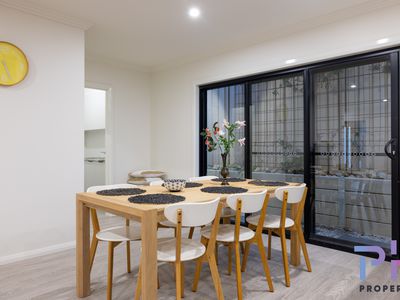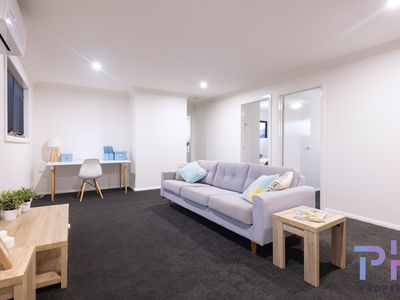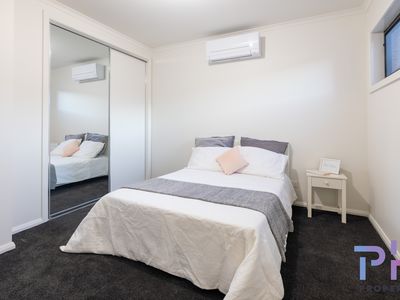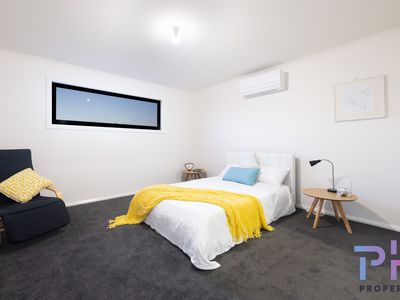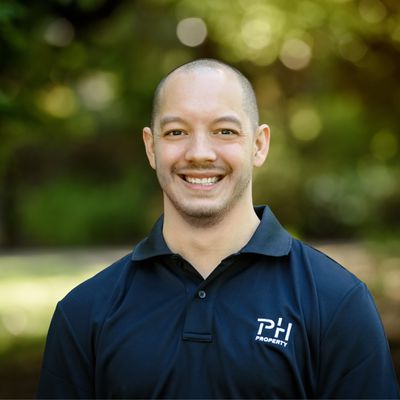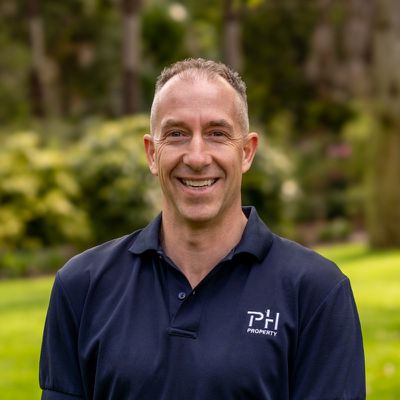INVESTORS DO THE MATH - ALMOST 5.6% RETURN AND YOU GET NEW HOME DEPRECIATION!!
Positioned a short walk to La Trobe University and three minutes by car to Bendigo’s CBD is this almost-new custom built townhouse offering plenty of living space and flexible bedroom options on a fully landscaped but very easy-care allotment. The result is a solid return of $720pw let to a superb tenant for 12 months giving you a great return and plenty of scope to counter your tax bills with an almost new property to depreciate. There is a depreciation schedule available.
This is an an easy-care home with minimal upkeep, enjoy the modern design and features on offer and still have plenty of living options. The home is fully fusnished, furniture is included in the asking price.
Boasting reverse-cycle split-system heating and cooling throughout (each bedroom and the two living areas have their own controller), high ceilings, stone benches and vanity tops in bathrooms, Smeg appliances, lovely Vic Ash staircase and quality fittings throughout.
Comprising four spacious bedrooms, three are up-stairs including the second master bedroom with full en-suite including an 1800 frameless shower, vanity storage, toilet and heat lamps; bedrooms three and four are spacious, they have built-in-robes and bedroom three has a study-nook. Both are adjacent to the family bathroom which boasts a bath, larger shower and basin plus a separate (fourth) toilet.
There’s also a large living area up-stairs with built-in linen-press.
The master bedroom is on the ground level and features a three-piece ensuite with extensive tiling and built-in mirrored robes, there’s also a toilet/powder room for guests.
Living space on the ground floor is light and bright with embossed vinyl flooring throughout. There’s the living area and a purpose-built study-nook, the spacious meals area (which has a sliding door leading outside) and the kitchen with its stone benchtops, 900mm 5-burner Smeg cooker and Smeg dishwasher, recessed black sink, pantry and ample storage.
The laundry boasts storage cupboards and bench space and there’s internal access to the double lock-up garage. The garage has an auto door, under-stair storage and access to the rear yard.
Outside is a concrete landing in the rear yard - its and ideal space for an outdoor living option and there’s plenty of privacy.
This property is primed for an investor looking for a solid return and an easy-care property. Location is superb, walk to LaTrobe University and Kennington Village, transport and schools are close.
Heating & Cooling
- Air Conditioning
- Reverse Cycle Air Conditioning
Outdoor Features
- Remote Garage

