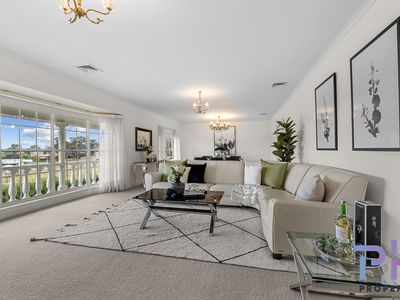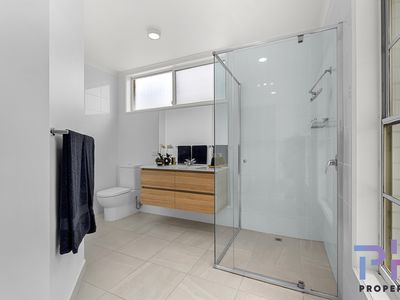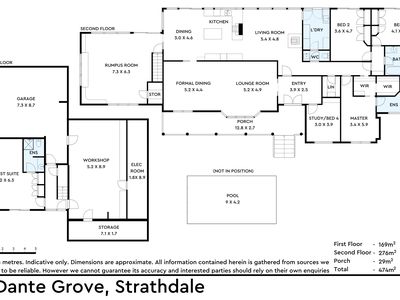IMPOSING RESIDENCE HIGH ON THE HILL
Sitting high on the hill at one of Bendigo's most exclusive developments, Brewdley Lane Estate, is this classic 1970's homestead positioned on 1941m2. There's over 50 squares of living, it oozes potential to update and value-add and it has been built/engineered to stand the test of time! The pretry is currently let to superb tenants until 12/03/2026.
The property features dual access points, one is to the double garage and workshop under house; the other is to the other side of the property offering a fantastic location for extra shedding or additional vehicle storage. The surrounding yard is very tidy and primed to add your own landscaping touch. Complimented with an existing in-ground pool, much of the hard work is done!
The grand entrance welcomes you with tiled floors and a spacious layout. The impressive carpeted lounge is adorned with chandeliers and a bright bay window overlooking Brewdley Lane, there's space for a formal lounge and dining room or even a billiard table.
The informal family room boasts parquetry flooring, extensive shelving and a ceiling fan. There is access to an outdoor landing with views to the pool and the general neighbour hood to one side.
The kitchen is simply huge, it boasts a double sink, tiled floor, ample shelving, a dishwasher, induction cooktop and an electric oven. The centrepiece is an island bench with numerous drawers providing ample storage and workspace! There is a view to the pool through the floor to ceiling windows and external sliding-door access.
To one side of the kitchen is a meals area with similar views and there’s an additional living space to the other side boasting which features a wood heater and tiled floor.
This home features a ducted vacuum system and is equipped with two recently installed Daikin refrigerated heating and cooling systems, the house ensures comfort in every season.
The master bedroom boasts a large built-in robe and a spacious updated ensuite. It is tiled, and includes a toilet, shower and basin. Adjacent are bedrooms two and three, both equipped with built-in robes and glass sliding doors leading to the outdoors. The main bathroom is in mostly original condition featuring green tiles and a single vanity, bathtub and a shower.
Downstairs, you will find the fourth bedroom or guest room, this large space is equipped with its own private ensuite and separate entrance. Continuing under the house you'll find the huge double garage providing ample parking and storage space as well as a spacious workshop area with a concrete floor and built-in desk space! The garage also includes a separate room for pool equipment and a wine cellar or storage facility.
Outside the basics have been done and there is remanence of the original garden with some established trees and the spacious pool, there are new retaining walls where required and the heavy work has been done for you to design your space!
The property benefits from a three-phase power supply, the roof is re-pointed, it is fully fenced and retained and ripe for new owners to make this magnificent house a home.
Make no mistake, the property would benefit a cosmetic update inside and out, but the bones are well and truly there - the vision is all yours.
In short, this property is exceptional, the location is outstanding and above all, it is unique!!
Heating & Cooling
- Air Conditioning
- Ducted Cooling
- Ducted Heating
Outdoor Features
- Balcony
- Outdoor Entertainment Area
- Remote Garage
- Shed
- Swimming Pool - In Ground
Indoor Features
- Built-in Wardrobes
- Dishwasher
- Ducted Vacuum System
- Study
- Workshop












































