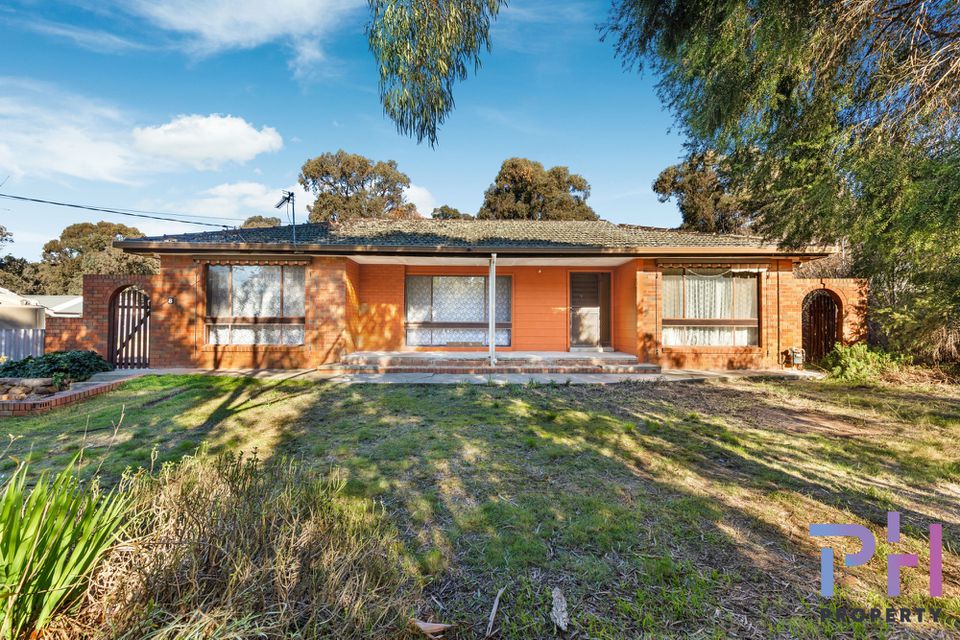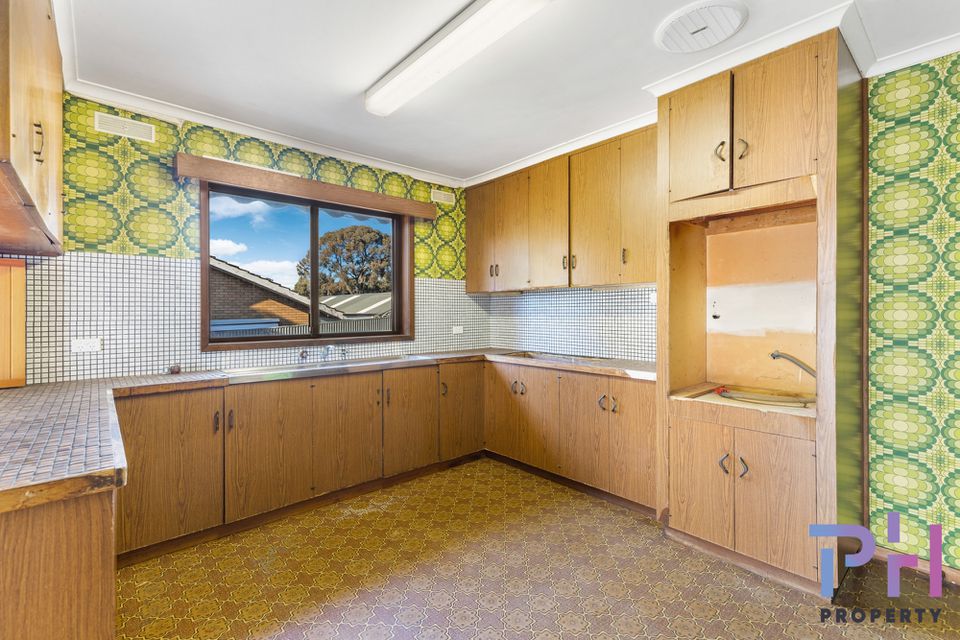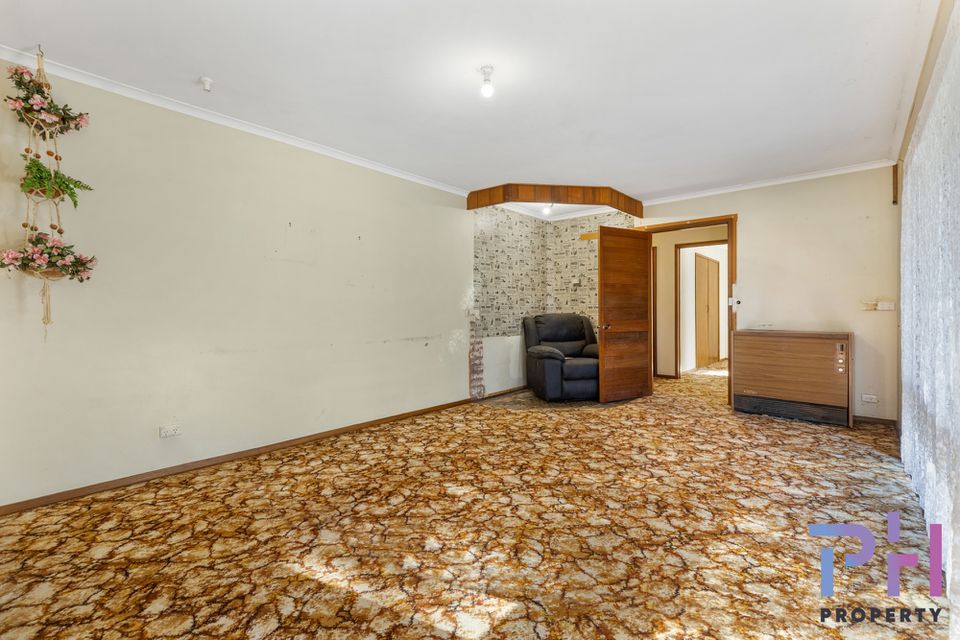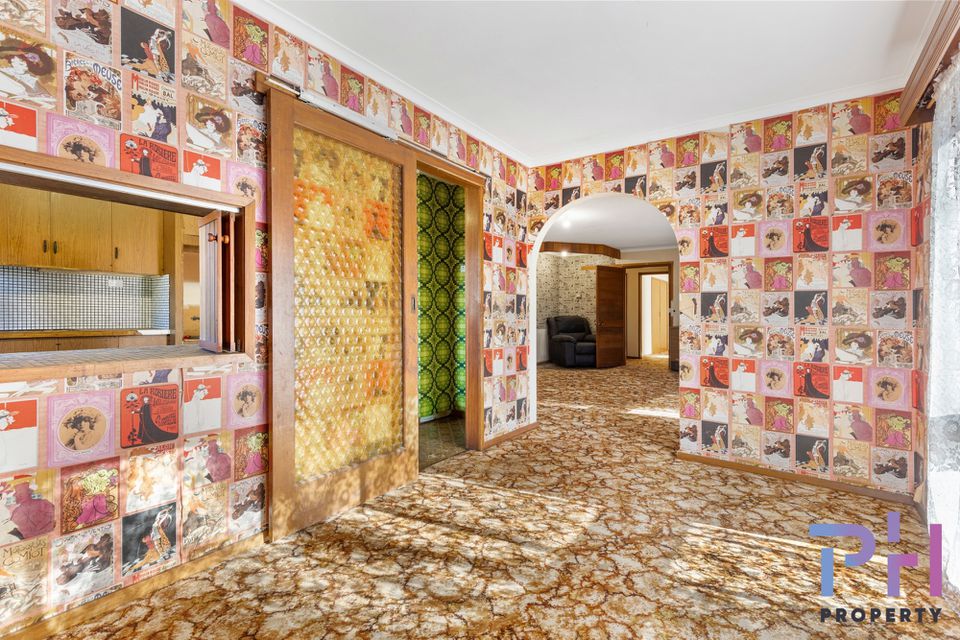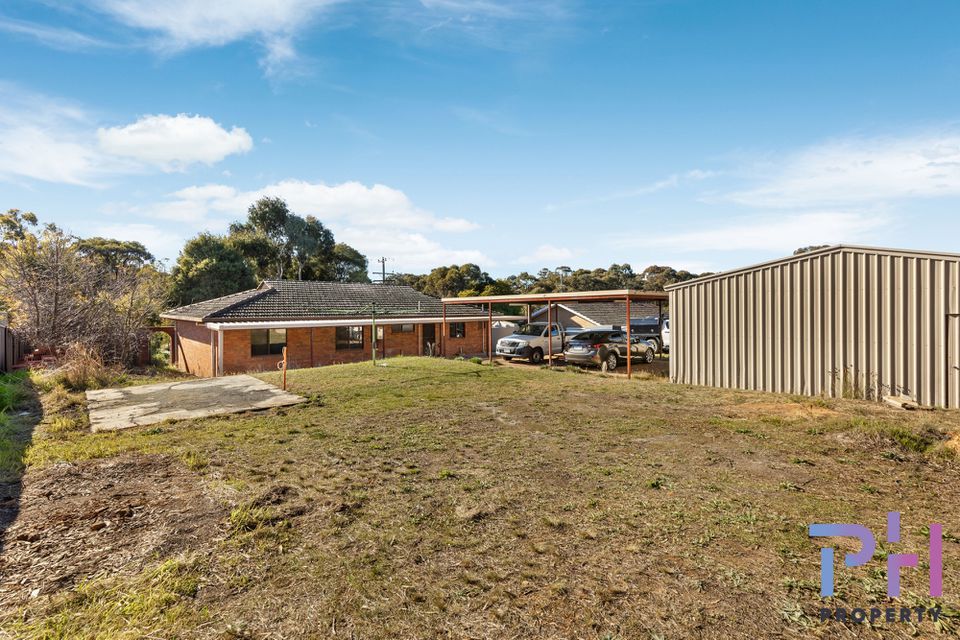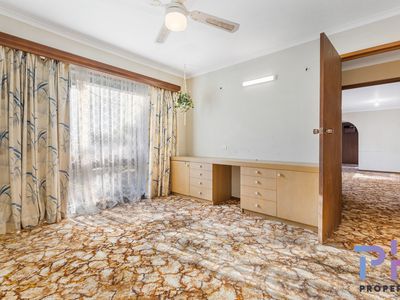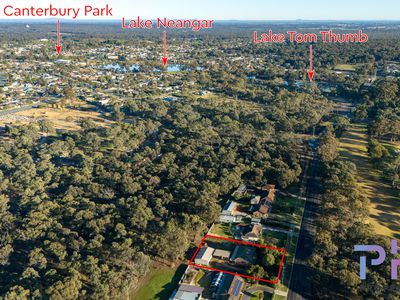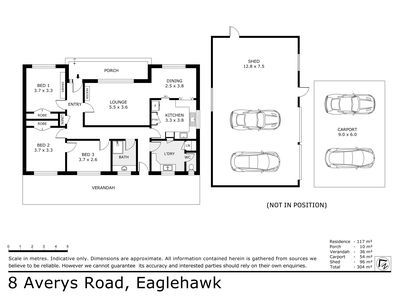GOLF COURSE VIEWS - JUST OOZING POTENTIAL!!
Positioned up high overlooking Neangar Park Golf Course is this original 70’s brick veneer home oozing potential to update and improve or extend. The land parcel is a whopping 1518m2 with 30m frontage and easy access to the rear yard. There’s a 7.5m x 13m powered shed in top order and a triple carport.
The home does need some TLC, but the bones are there. There are three bedrooms, two have built-in-robes, one has a desk and the third has dual access points and there’s some quirky original wallpaper. The adjacent family bathroom is original but in really good order with extensive mosaic tiling, a bath, shower and basin with vanity storage. The laundry is boasts a double trough, linen press and a separate toilet.
The kitchen is original and requires new appliances throughout, there’s cabinetry and a fridge space and is right next to the separate meals/dining room. The dining and lounge room have views towards the golf course. The lounge boasts original Axminster carpet, a large window and access to the front verandah.
There’s a Terracotta tiled roof, eaves and mostly original fittings and fixtures inside.
The home is pretty much a blank canvas outside, with great bones including the home, the triple carport and the excellent powered shed. The potential is to landscape, rejuvenate the home and take advantage of the superb land parcel and extensive shedding already set-up on the property.
Transport is close and you’re a brisk walk to Lake Tom Thumb, Lake Neangar, the main street and all sporting facilities and schools in the vicinity!!
Outdoor Features
- Outdoor Entertainment Area
- Shed
Indoor Features
- Built-in Wardrobes

