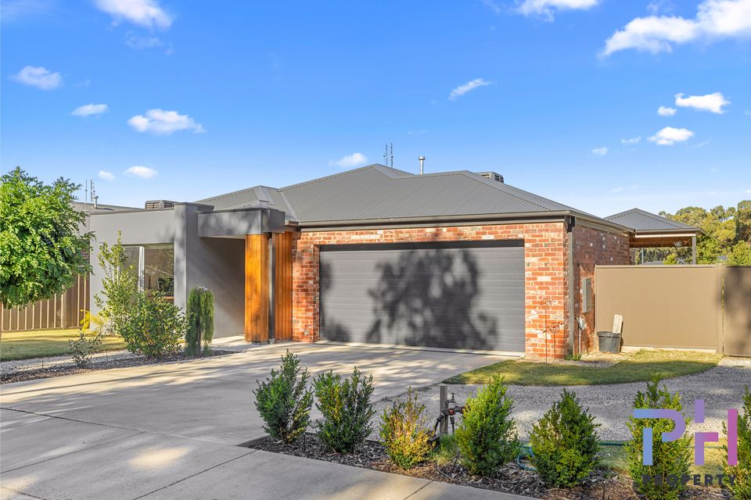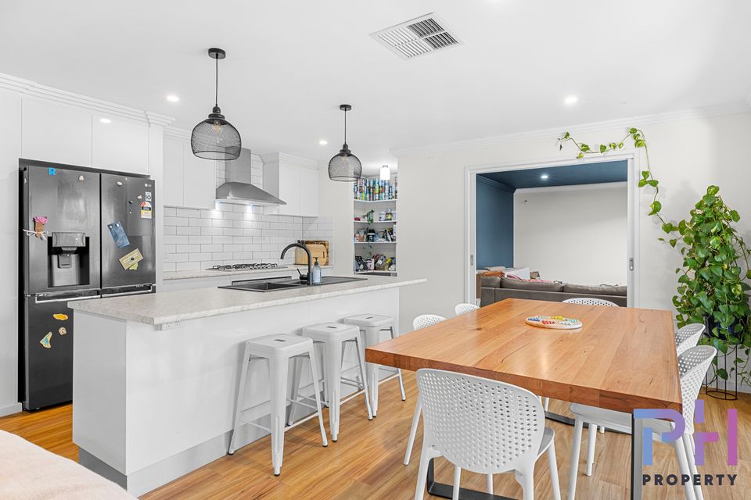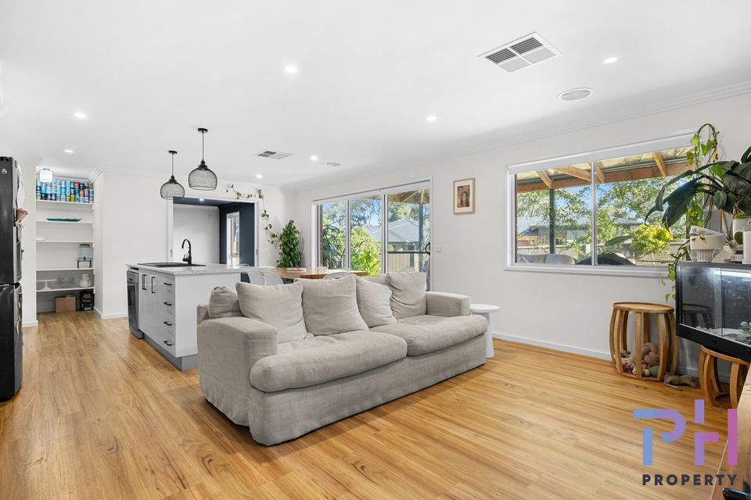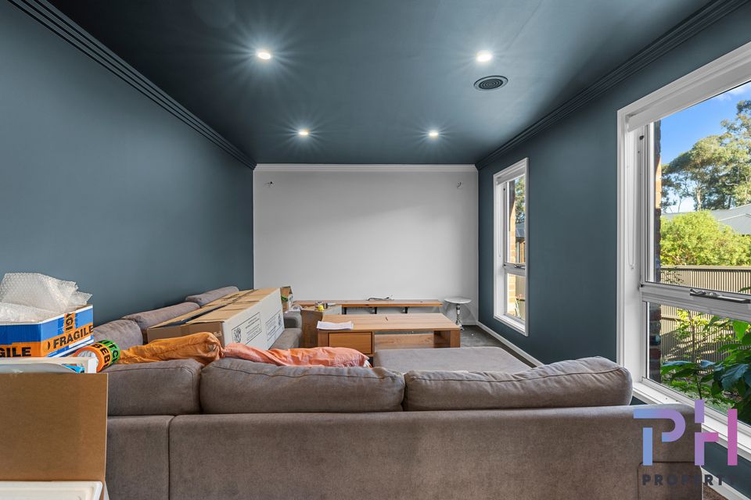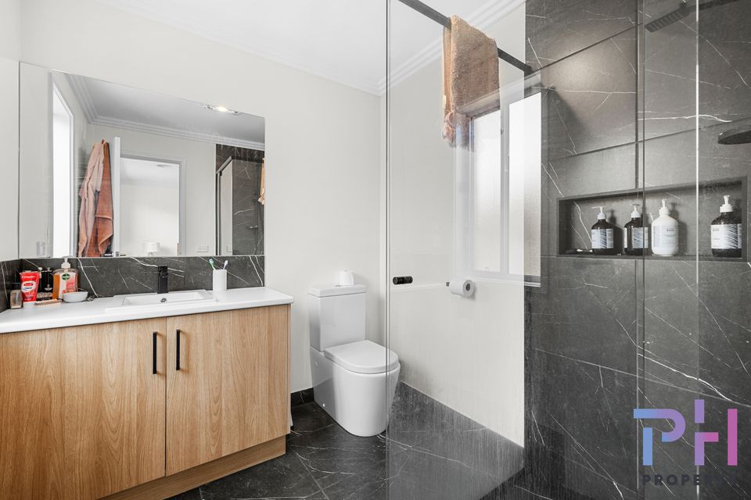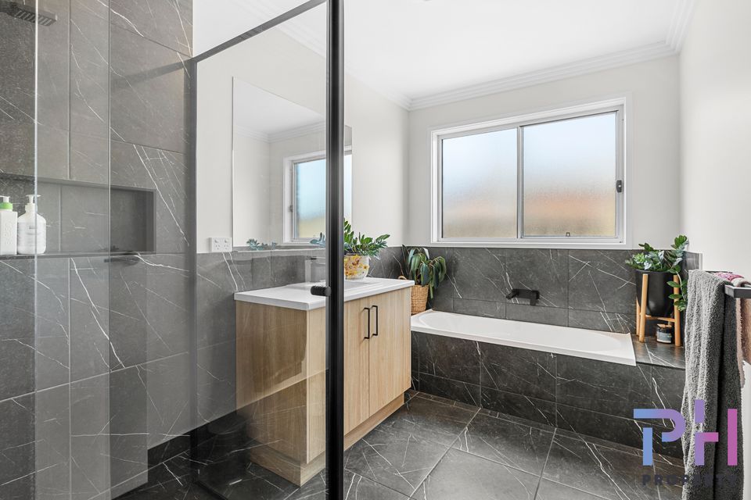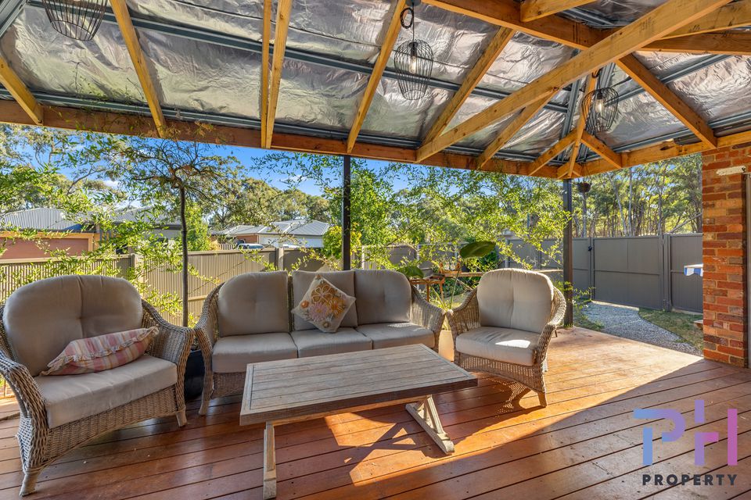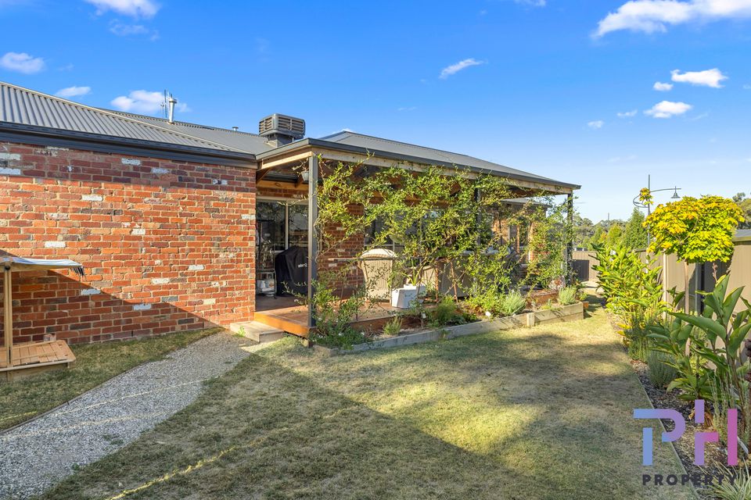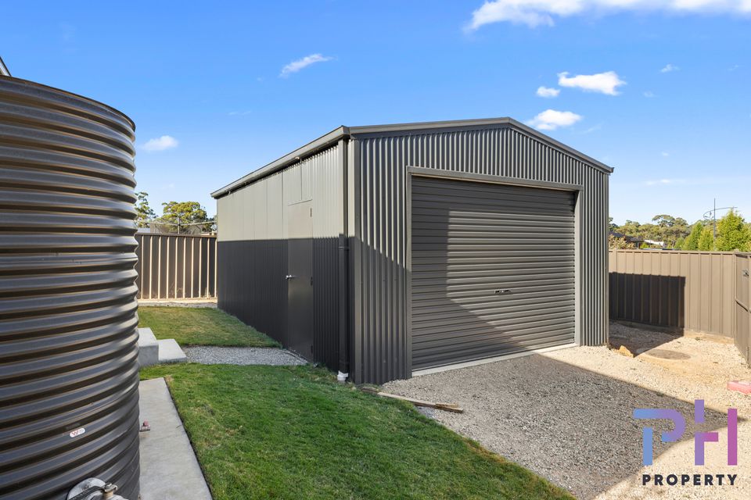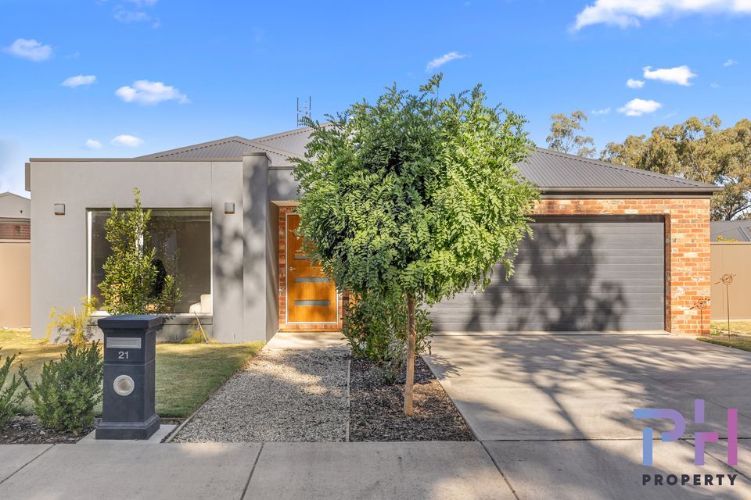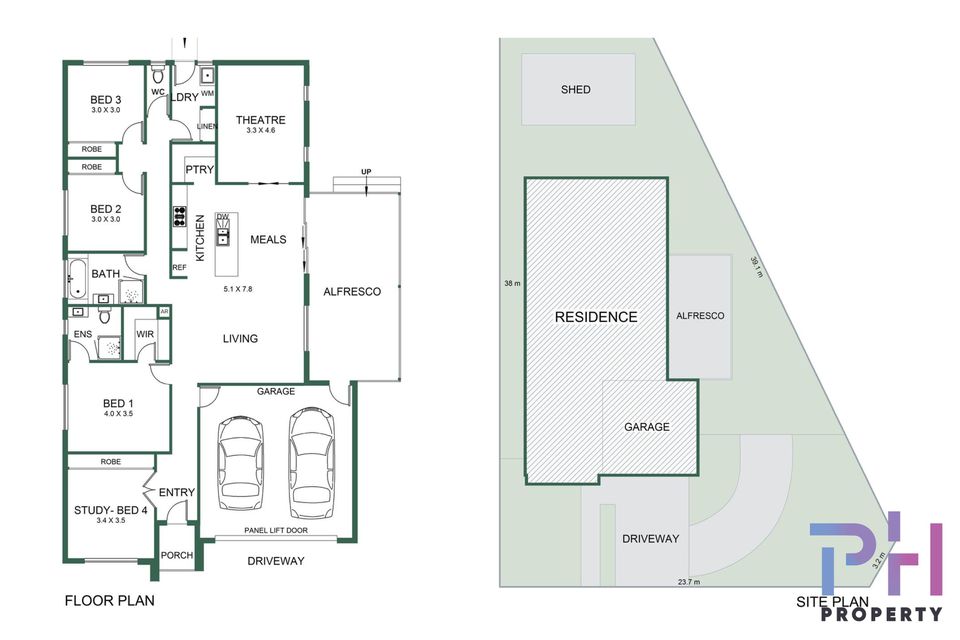MAIDEN GULLY HOME WITH SHEDDING AND SIDE ACCESS
This property presents a wonderful opportunity to lease a modern and spacious home in Maiden Gully. Property boasts four bedrooms, including a versatile floorplan home office/4th bedroom, and two bathrooms. The main bedroom features a walk-in robe and ensuite, while the other bedrooms have built-in robes and share a family bathroom with a bath.
Upon entry, you're greeted by a light-filled hallway leading to the heart of the home—a large open-plan living, dining, and kitchen area. The kitchen is equipped with a 900mm, 5-burner gas cooktop, a walk-in pantry, and sleek black sink and tapware. Adjacent to the kitchen is a separate rumpus/media room, perfect for movie nights.
Outside, a covered rear deck overlooks the landscaped garden, offering an ideal spot for alfresco dining and family BBQs. The property sits on a spacious corner block with three secure access points from the front and side.
Additional features include gas ducted heating, evaporative cooling, a 5,000L water tank, and a well-appointed laundry with ample storage. For parking and storage needs, there's a double garage with internal access and driveway parking, along with a sizable shed at the rear with power and trailer access.
Conveniently located just minutes away from Marist College, Maiden Gully amenities, and the Balgownie Estate Winery, this home provides a perfect blend of modern living and relaxed suburban lifestyle. With easy access to Bendigo for shopping and entertainment, it offers the best of both worlds for a well-connected yet tranquil existence.
Heating & Cooling
- Ducted Heating
- Evaporative Cooling
Outdoor Features
- Fully Fenced
- Outdoor Entertainment Area
- Remote Garage
- Shed
Indoor Features
- Built-in Wardrobes
- Dishwasher
- Rumpus Room

