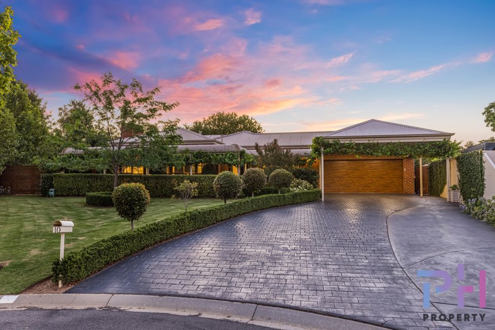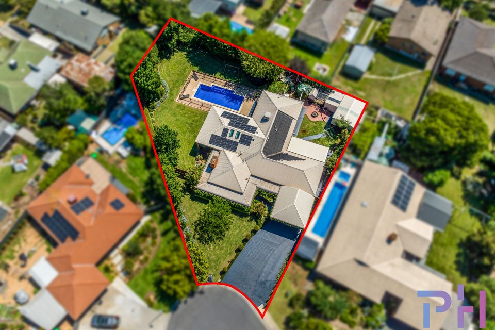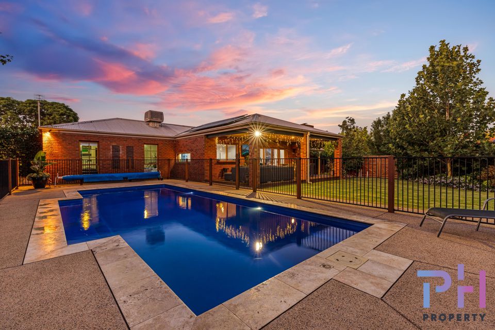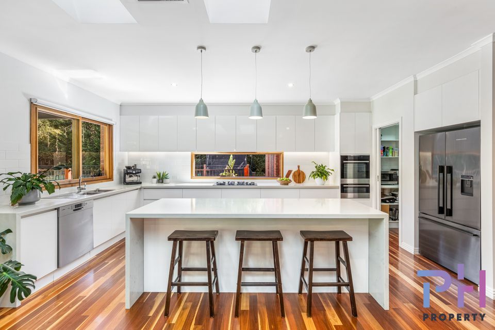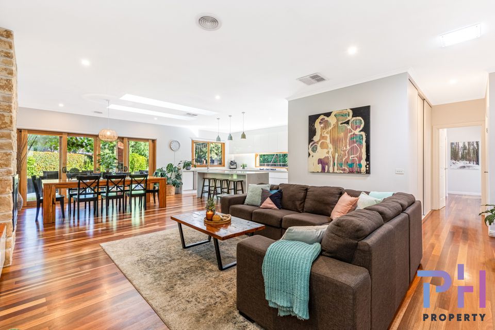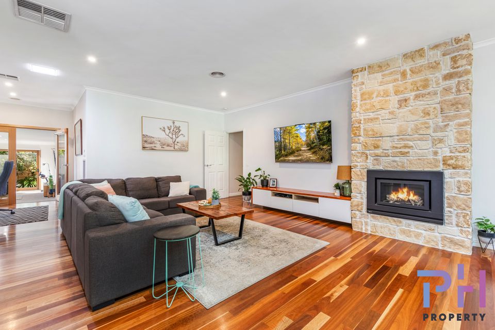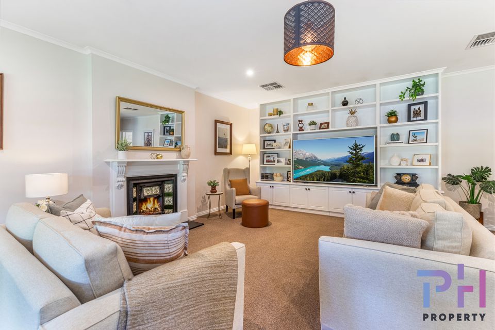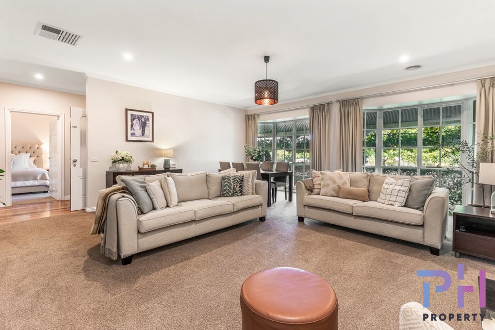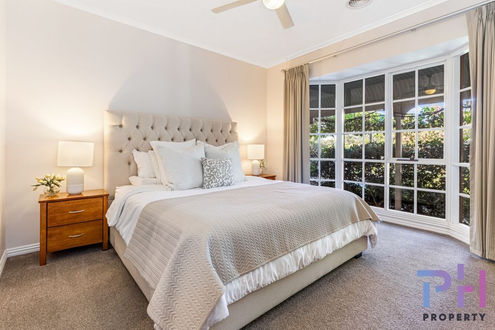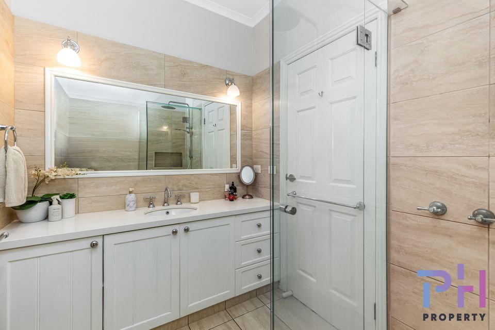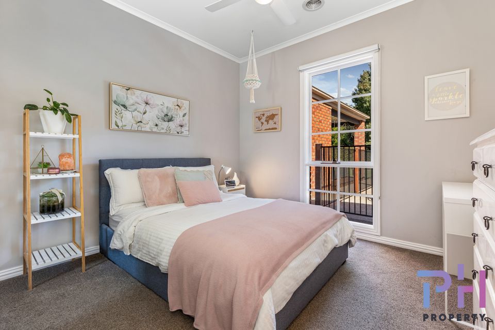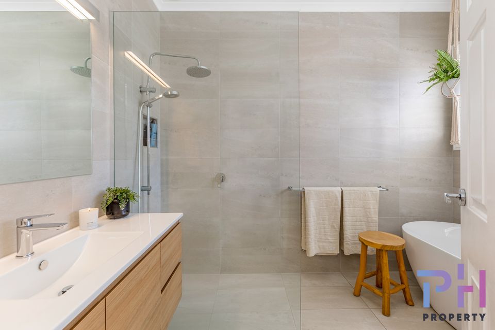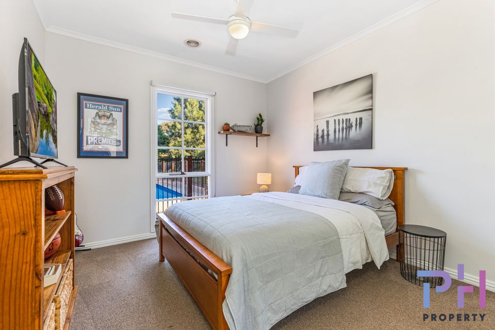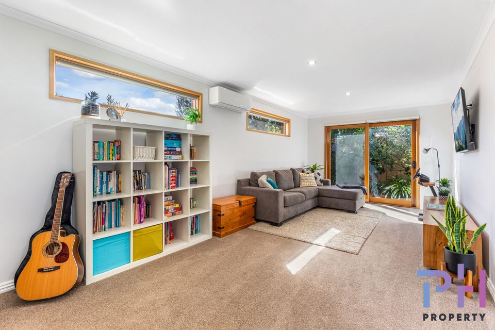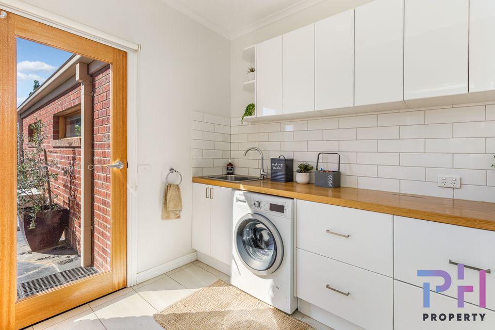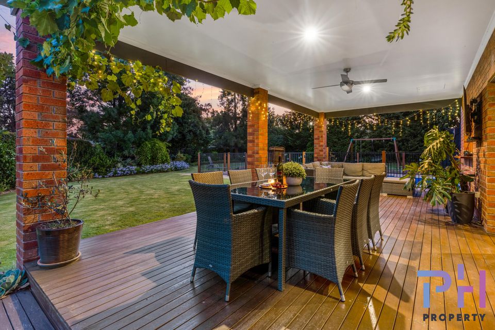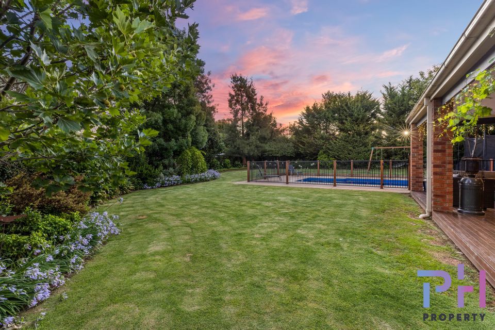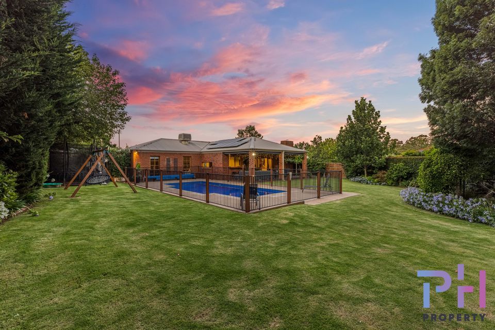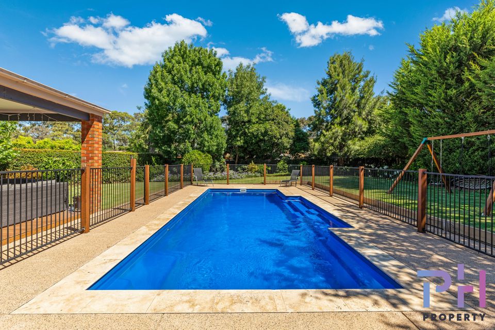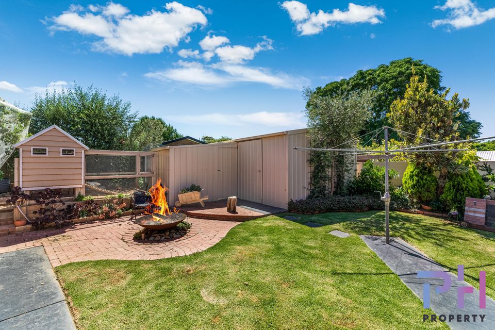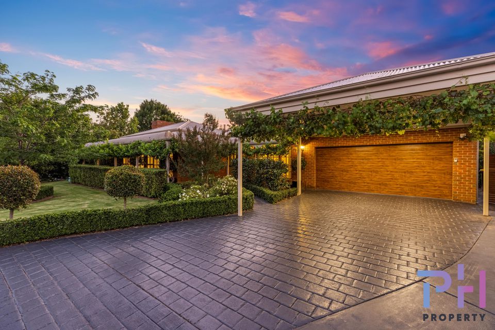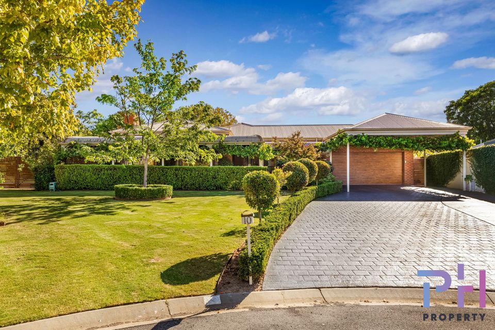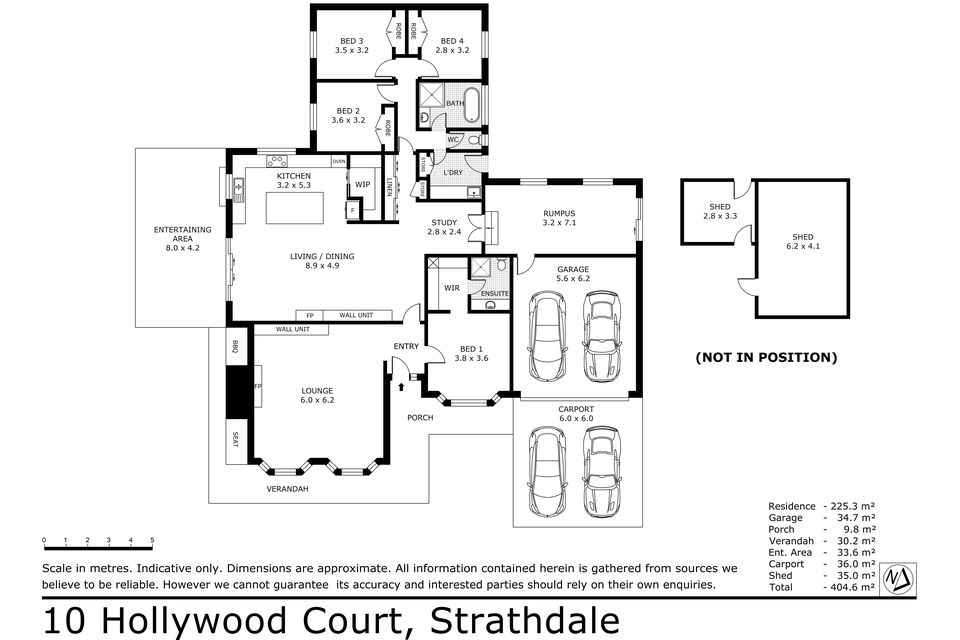SUPERB FAMILY HAVEN IN A SOUGHT AFTER LOCALE
Situated at the end of a quiet and established court in sought after Strathdale is this superb family haven that is extremely desirable to those searching for a home that offers something for everyone. Sited on a beautifully landscaped and private 1499m2 allotment, the property offers convenience to Strath Village and Kennington Village Shopping Centres, as well as primary schools, day care facilities, and the picturesque Crook Street Park and play space.
Your own secluded sanctuary awaits, and the renovated brick home presents to absolute perfection. Originally built in the early 1990’s, it is structurally sound and fresh and vibrant as a result of continuous updates through the years. It’s hard to fault, and there are loads of features including ducted heating and cooling throughout, 6.6kw solar panel system, spotted gum timber floorboards, lots of natural light through windows galore, and shady bull nose veranda at the front to name a few.
The internal floor plan is designed to cater for a large family, and its spacious living zones offer flexibility for all. Four bedrooms provide accommodation; the master bedroom at the front boasts a lovely bay window and its own updated ensuite and walk in robe whilst the three remaining bedrooms are positioned at the rear of the home and serviced by the superbly renovated family bathroom, separate toilet and laundry with storage cupboards. A good sized study completes this wing of the home.
Living space is a noticeable design feature of the internal layout, with three extra large spaces to enjoy. There is a rumpus room ideal for the kids (or even for guests to stay in), and expansive lounge at the front with gorgeous bay windows, built in entertainment unit and ornate fireplace. But the real centrepiece of the home is the open plan living/dining and kitchen area. Light, bright and airy, it features a gas log fire with stunning stone surround, wall hung tv cabinet, generous meals area overlooking the outdoor living and garden, and superb quality kitchen that will absolutely delight the household chef! Showcasing neutral white tones and all the modern conveniences that you would expect, this glorious space is equipped with dual wall ovens, gas hot plates, dishwasher, expansive stone bench space, an abundance of sleek soft close cabinetry, double fridge space and walk in pantry to name a few.
Outside, the large allotment measures 1499m2 and every square inch has been meticulously landscaped and established with lush lawns, thriving gardens and shady trees – all serviced by 25,000 litres of water tank storage and an automated irrigation system. Escape the outside world in your own private and secluded space where you can relax or entertain all year round. There is a magnificent outdoor entertaining space with built in bbq on natural gas that overlooks the yard and the properties centrepiece – a sparkling solar heated inground pool that will ensure years of family fun and enjoyment! Add to this a 6m x 4m shed, a 3m x 3m garden shed, fire pit area, double auto door garage, two car carport and double gate access to the rear and you will not find yourself wanting or needing anything more!
This superb family home ticks just about every box you could wish for and more. You must inspect this property to truly appreciate its value, so call now and arrange a private inspection and see for yourself!
Heating & Cooling
- Ducted Cooling
- Ducted Heating
Outdoor Features
- Deck
- Fully Fenced
- Outdoor Entertainment Area
- Remote Garage
- Shed
- Swimming Pool - In Ground
Indoor Features
- Built-in Wardrobes
- Dishwasher
- Floorboards
- Study
- Workshop
Eco Friendly Features
- Solar Panels
- Water Tank

