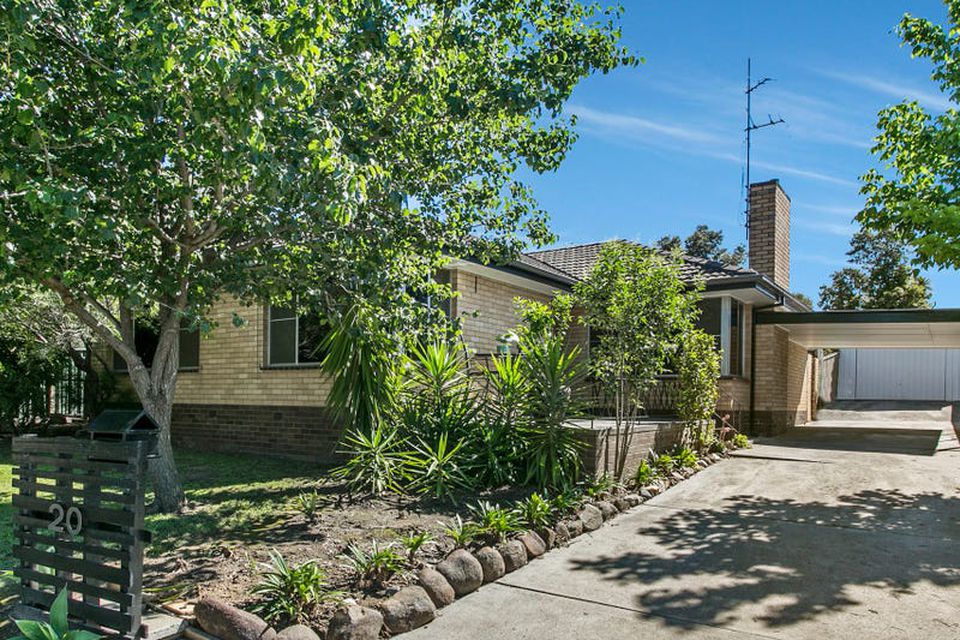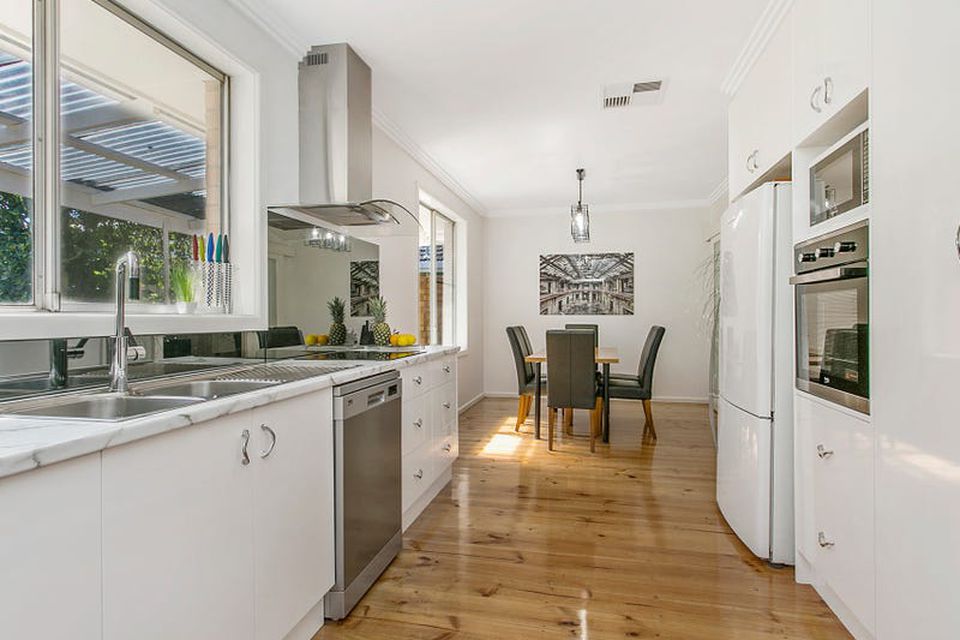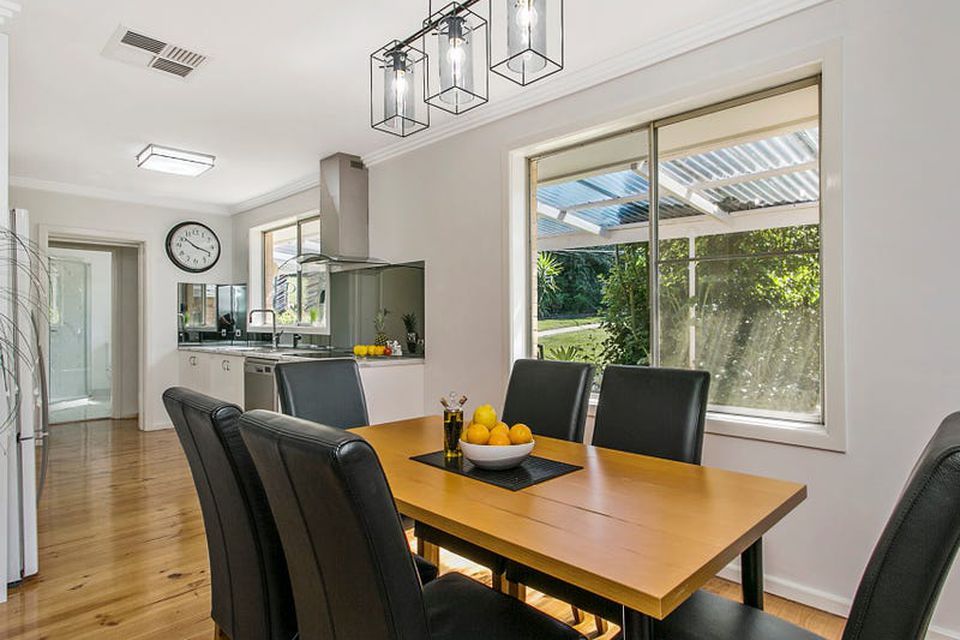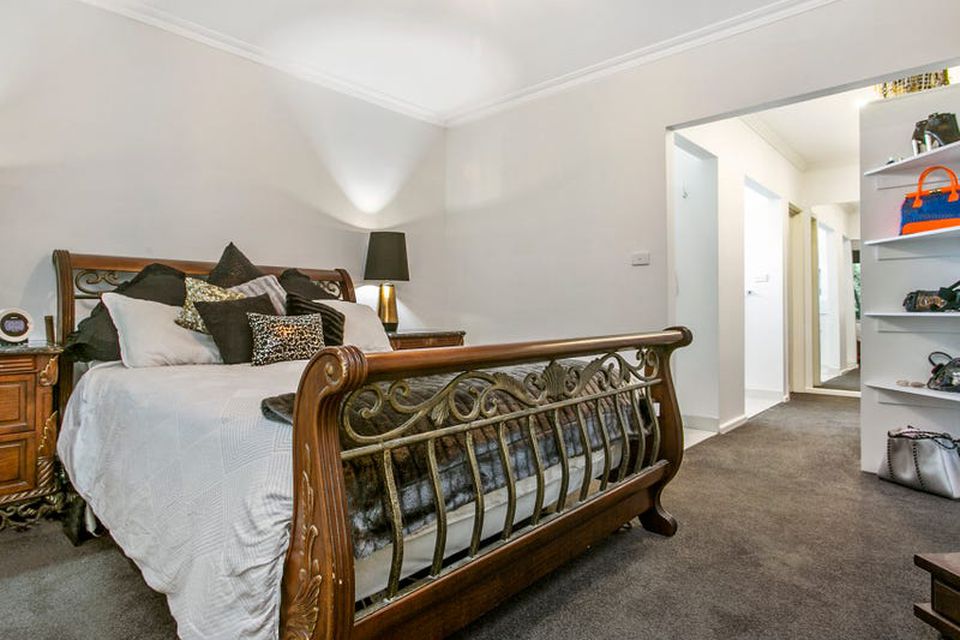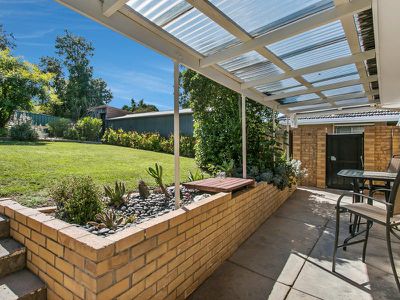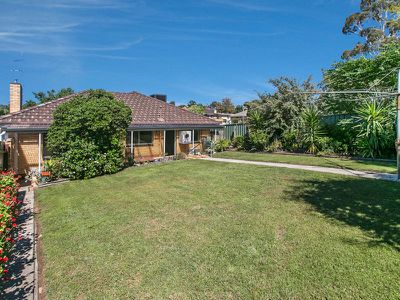TOP HOME WITH PROXIMITY TO HOSPITAL
Positioned close to the new Hospital re-development precinct and only a five-minute drive to Bendigo's CBD.
The master suite boasts a fully fitted walk through robe and a full en-suite with a separate shower room, separate toilet room, bath, vanity and basin. Bedrooms two and three have built in robes and drawers. Towards the back of the home is universal and re-modelled family bathroom, toilet and laundry all in one.
Spacious lounge with its beautiful polished hardwood floors, space for a study desk and a feature gas log heater with mantel. The kitchen is a stand-out with a unique black and stainless appliances such as the electric wall oven, 600mm ceramic cooktop, dishwasher and double sink with views to the back yard. There is ample cabinetry and bench space.
Outside there is a large single carport with drive-through access to the 9m x 3.2m approx. powered garage which can house a car with plenty of extra space for a workshop. There is a smaller garden shed, good fencing, lovely rear grassed area and a covered rear veranda or outdoor living space with yard views. All this located in quiet court adjacent to the local park and playground.
***"TO REGISTER OR BOOK AN INSPECTION PLEASE SELECT 'BOOK INSPECTION' OR 'EMAIL AGENT' AND FOLLOW THE LINKS."
Indoor Features
- Dishwasher
- Floorboards

